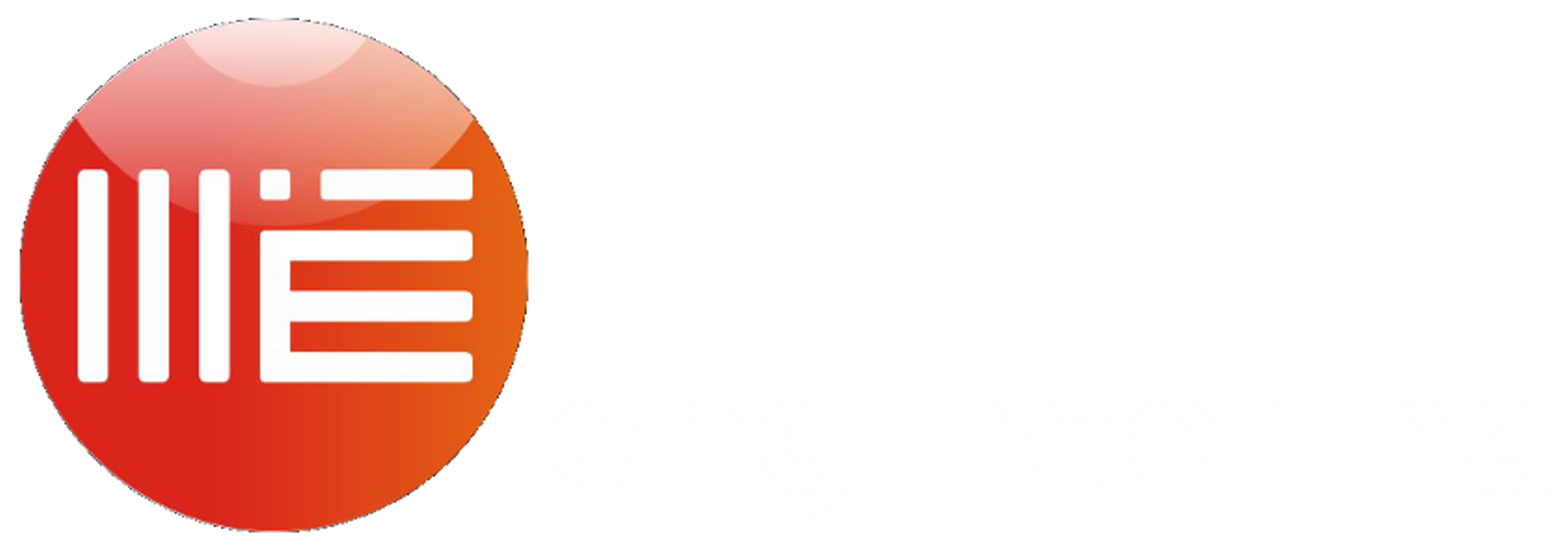We kindly present drawing templates available for download. The templates can be used in your projects. Each worksheet includes a place for you logo.
In order to facilitate the work, templates are saved in publicly available 2D CAD files and in .jpg formats.
The worksheets stored in SLDDRT files are dedicated to SolidWorks software. The drawing table includes defined fields that automatically read the date of last saving, the mass of the part and name of drawing.
DXF |
A4 vertical worksheet DXF |
| A3 horizontal worksheet DXF | |
| A2 horizontal worksheet DXF | |
| A1 horizontal worksheet DXF | |
| A0 horizontal worksheet DXF |
DWG |
A4 vertical worksheet DWG |
| A3 horizontal worksheet DWG | |
| A2 horizontal worksheet DWG | |
| A1 horizontal worksheet DWG | |
| A0 horizontal worksheet DWG |
JPG |
A4 vertical worksheet JPG |
| A3 horizontal worksheet JPG | |
| A2 horizontal worksheet JPG | |
| A1 horizontal worksheet JPG | |
| A0 horizontal worksheet JPG |
SLDDRTSolidWorks |
Arkusz A4 pionowy SLDDRT |
| Arkusz A3 poziomy SLDDRT | |
| Arkusz A2 poziomy SLDDRT | |
| Arkusz A1 poziomy SLDDRT | |
| Arkusz A0 poziomy SLDDRT |




